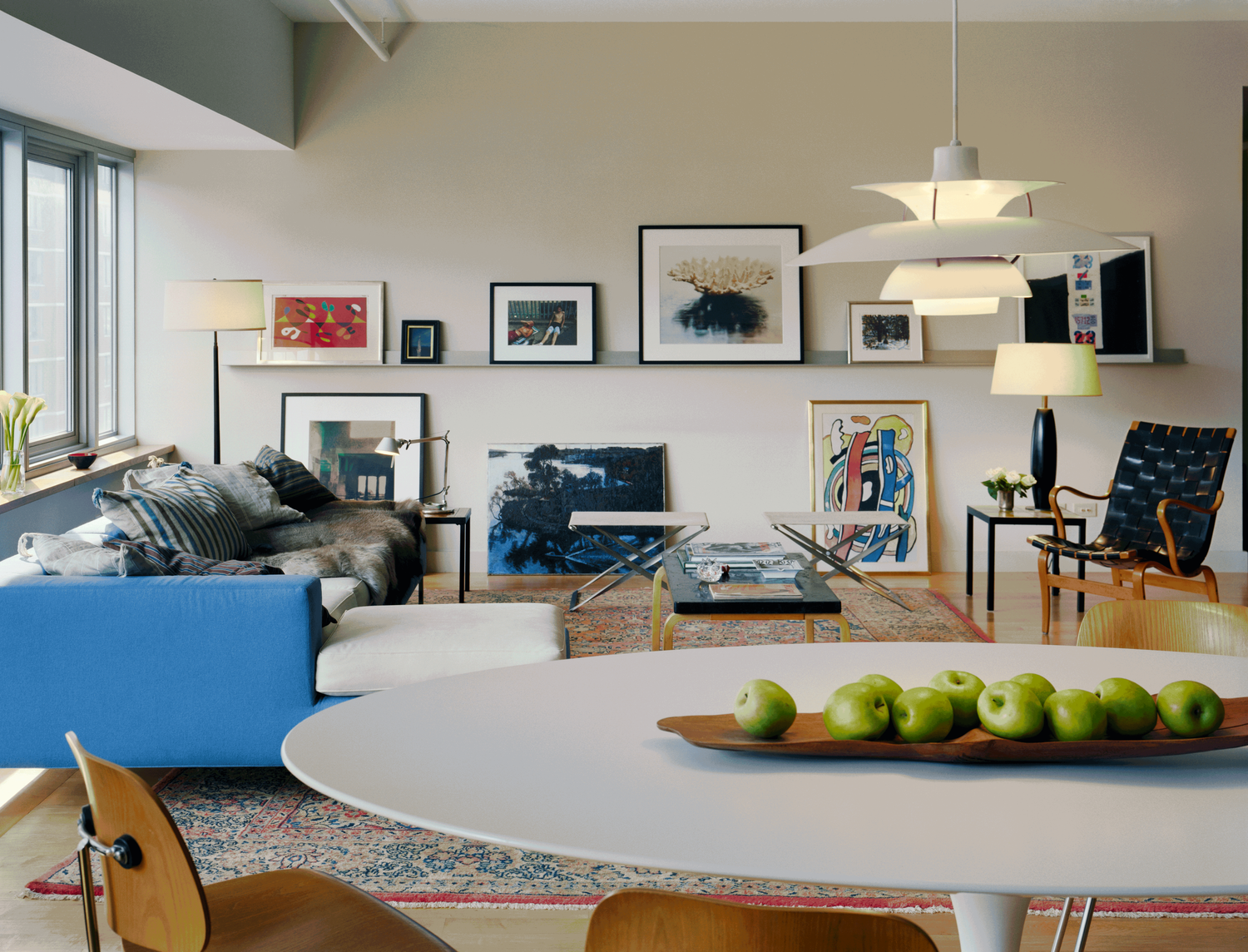Chelsea Loft
New York, New York
This 3,000 square-foot loft in New York’s Chelsea neighborhood was turned over by the building’s developer as raw space. The design strategy divides the loft into programmatic elements, separating the open living space from the more private spaces. Service spaces are aligned along the rear wall while the major rooms are positioned along the south-facing windows.
-
A complex dialectic of public and private spaces, traversing gradations of openness and intimacy, is established by screening off a portion of the main living area with sliding, steel-framed glass doors; the resulting enclosure creates the space for a library within, while also carving out negative space for the adjacent entry vestibule. The library’s separate spatial identity is defined through the movement of sliding doors, creating an inner work sanctum. There is an ease of movement among all the spaces communicated through the uninterrupted expanse of floor, the sliding doors of the library have been specially designed for suspension from the ceiling. The relative intimacy of both vestibule and library, in comparison with the main living area, is further emphasized through their lowered ceilings, above which the loft’s conditioning systems are concealed.
The choice of materials, fixtures and finishes seeks to create an objective correlate to the client's complex sensibility. An impression of pragmatic functionality is conveyed through the prominent use of industrial elements: pre-cast concrete ceilings, exposed piping, aluminum storefront windows, strip oak flooring, fin-tube heating coils, simple hollow metal door frames, and exposed roller shades. Yet this impression is complicated by the addition of refined detail and luxurious finishes and materials, such as walnut cabinetry, custom-crafted doors, marble baths, and a premium Balthaup kitchen.
That sense of discreet refinements of a vigorous simplicity is reinforced by the subtle gradations in color on the loft’s walls and ceilings, with slight variations in hue and tonality from one surface to the next.





























