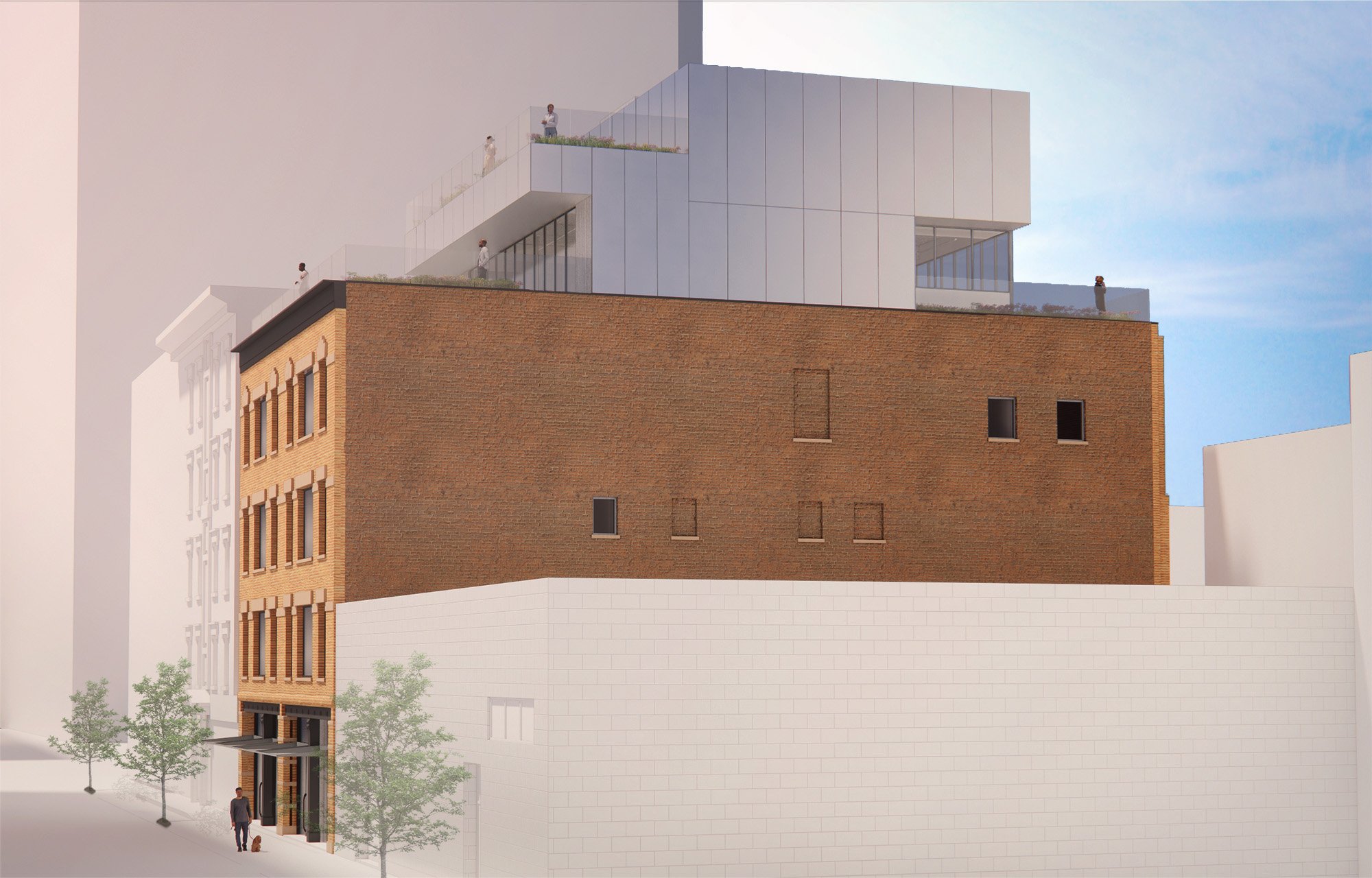CHELSEA OFFICE BUILDING
New York, New York
Overlooking the High Line in West Chelsea, this four-story building was constructed in the 1920s as a garage and used for manufacturing before its conversion in the 1980s into a gallery/office space with a nightclub downstairs. Jaklitsch/Gardner Architects devised an adaptive/reuse design to transform the structure into an appealing office destination with two lower levels of hospitality. A modern penthouse tops the masonry warehouse base with a landscaped roof terrace as a shared amenity. In the most significant interior intervention, we removed half of the third floor, which opens the second floor with a double-height ceiling, along with mezzanine, and transferred the floor area ratio to the roof, maximizing the property’s investment value.
-
Adaptable for one, two or three office tenants, the new design brings the structure up to code with a second egress stair and ADA access, and integrates resilience and sustainability, including floodproofing, as the site is within a historic floodplain. The site’s original cast-iron, double-bay structure is restored with a pair of plate-glass front windows and two glass-and-metal doorways under a simple, metal canopy. To maximize daylighting, the build-out is on the east and west load-bearing partitions with services tucked alongside the cores of the structure, allowing full fenestration on the north and south elevations. The structure of the penthouse creates an open expanse across the full width of the structure instead of cutting into two closed masonry bays. Although the original cornice was removed, a contemporary, painted steel cornice mimics its proportions at the top of the edifice. Above the penthouse, a sculptural form disguises mechanicals.
Along with a new entry foyer, an ADA-accessible elevator and code-compliant staircase replace the old freight elevator. The rehabilitation includes a new energy-efficient envelope, as well as mechanical, electrical and plumbing systems. A stormwater retention system and high-efficiency lighting and HVAC heighten sustainability.










