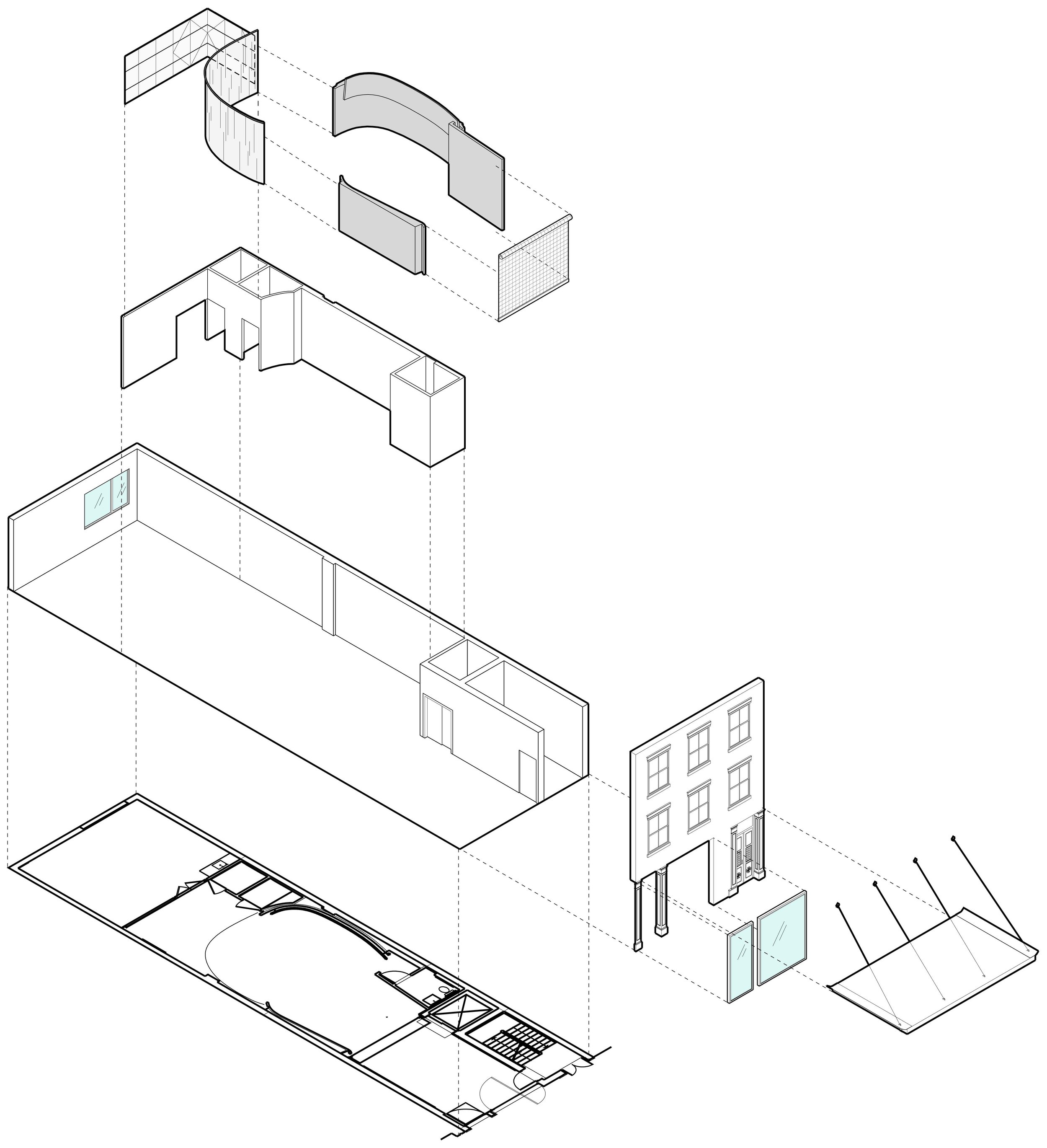Shelley Steffee
New York, New York
The project sought a balance between the desire to provide a clear view to the interior of the store and the pragmatic need to allow access to a service elevator on the premises by proposing a series of thresholds that meet both requirements. The landlord called for a minimum four-foot corridor permitting access to the freight elevator for all other tenants in the building; this would have cut the storefront almost in half, restricting its street frontage and creating a narrow entry into what was already an elongated space.
-
The proposal was to eliminate the access corridor to the elevator by effectively making it the entire width of the space. The relocation of the security barrier deeper into the store, to a point just beyond the freight elevator, created a semi-public gallery zone at the front of the building for changeable store displays. Building upon this transitional gallery zone, the overall space is organized as a series of layers or thresholds that transition from the raw, industrial character and rigid geometry of the surrounding neighborhood to a softer and more intimate character deeper into the retail space.
As the first threshold, a nine-foot by twelve-foot pivoting glass window was inserted within the existing cast-iron storefront. This glass expanse was intended to serve as a visual contrast to the solidity of the existing building façade, allowing an uninterrupted view to the rear of the space and increasing the shop’s visual impact. When opened, the pivot window intrudes slightly into the public sidewalk to act as a form of architectural signage. The security gate serves as a threshold to the main body of the retail area, a more curvilinear space in which the geometry and material palette begins to shift towards a softer character. Plaster walls were shaped and angled to better display merchandise and encapsulate the central space, creating a womb-like center intended to dissipate the entry’s strong axis.
The rear of the store, the most refined and intimate area, is separated from the gallery and median spaces by a sheer grey curtain suspended from a curving steel track. This delicate curtain acts as a foil to the raw character of the front areas of the shop and a teasing veil to the more private spaces behind. The curtain veils a private sitting area with lit displays and two fitting rooms tucked behind an upholstered leather wall. The layered use of upholstered fabric and curvilinear elements is intended to provide a refined, private space furthest from the street and distinct from the industrial character of the entry. Each threshold of the store registers a shift in both geometry and character from the most raw and industrial to the most intimate.



















